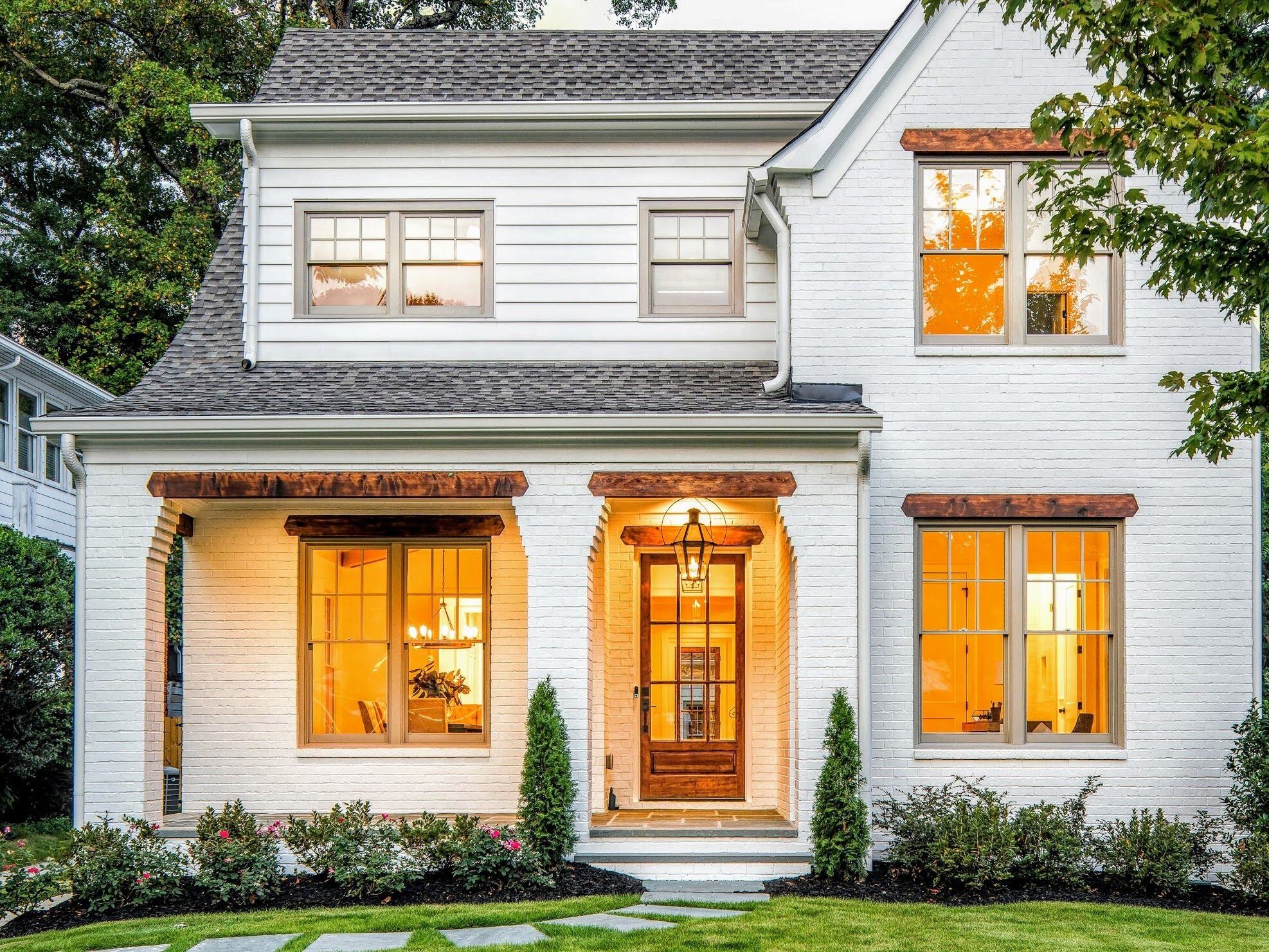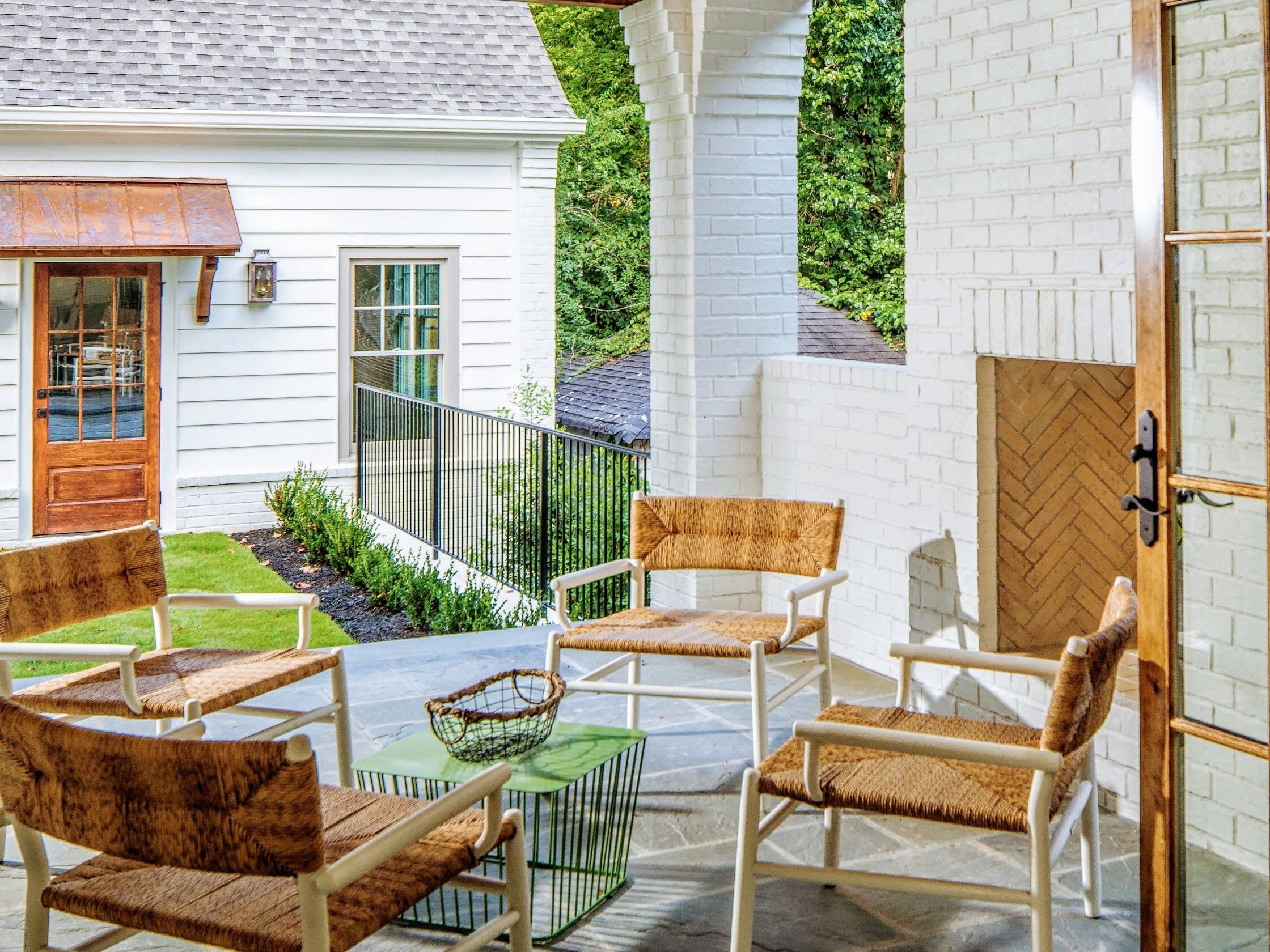Lanier Blvd
Situated on a 50’w x 150’d lot, J. Smyth Design crafted the vision for a new 4,675 square foot home + detached 2-car garage for Level Team Homes in Morningside. This lot size presented a challenge, so we found a way to maximize the square footage of the home and balance it with a right-sized street presence and a tidy backyard. The interior layout includes all the features of a modern family design with lots of additional flex space, including an office or guest suite on the main floor, a butler pantry with a separate hidden pantry, a fully finished basement with an additional bedroom + bathroom, a Jack-and-Jill bath on the 2nd floor, and upgraded architectural details throughout the home. Exterior styling represents a tudor + cottage style, paying homage to the Virginia Highlands-Morningside neighborhood aesthetic with a fresh new take. We further chose for the exterior a clean, white brick canvas with natural, warm wood accents at the windows and porch headers.
ARCHITECT:
CONTRACTOR:
INTERIOR DESIGNER:
PHOTOGRAPHER:
J. Smyth Design, LLC
Level Team Contracting
Level Team Homes
David Cannon Photography
ARCHITECT:
CONTRACTOR:
INTERIOR DESIGNER:
PHOTOGRAPHER:
J. Smyth Design, LLC
Level Team Contracting
Level Team Homes
David Cannon Photography













