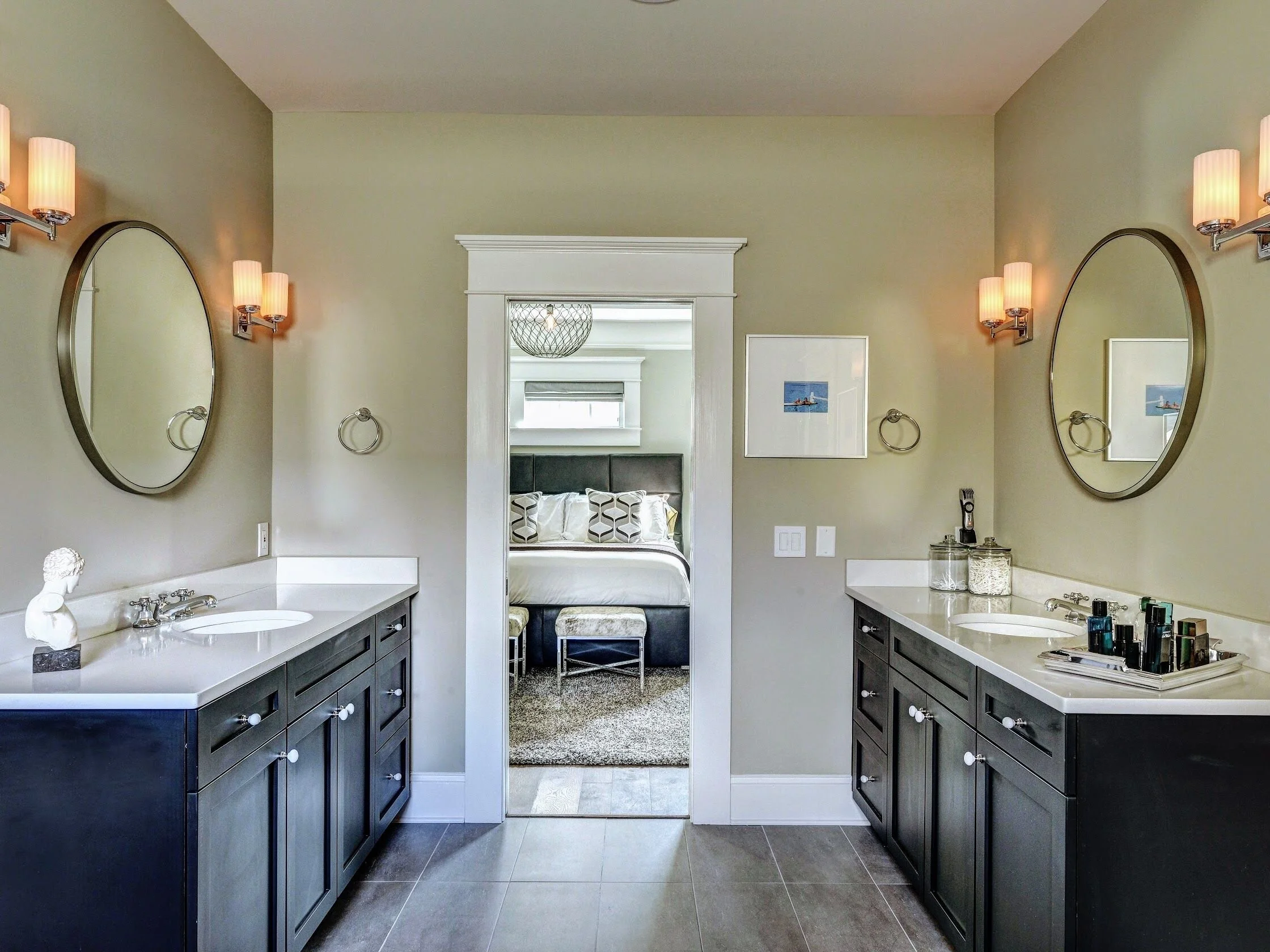Drewry Street
Tear down and new investor build in Atlanta’s trendy Virginia Highland neighborhood. This home features a picturesque view from atop a hill. The house was designed around the challenge of a drive-under, 2-car garage in order to be able to present a proper-spaced backyard, a consistent problem for intown lots, and is finished with a mixed medium of cedar shake, brick and stone. It boasts over 4,000 square feet with an optional basement-level apartment and includes high-end architectural details … rare for an investor home.
J. Smyth Design, LLC
Round-Here Renovations
Carl Mattison Design
ARCHITECT:
CONTRACTOR:
INTERIOR DESIGNER:
ARCHITECT:
CONTRACTOR:
INTERIOR DESIGNER:
J. Smyth Design, LLC
Round-Here Renovations
Carl Mattison Design








