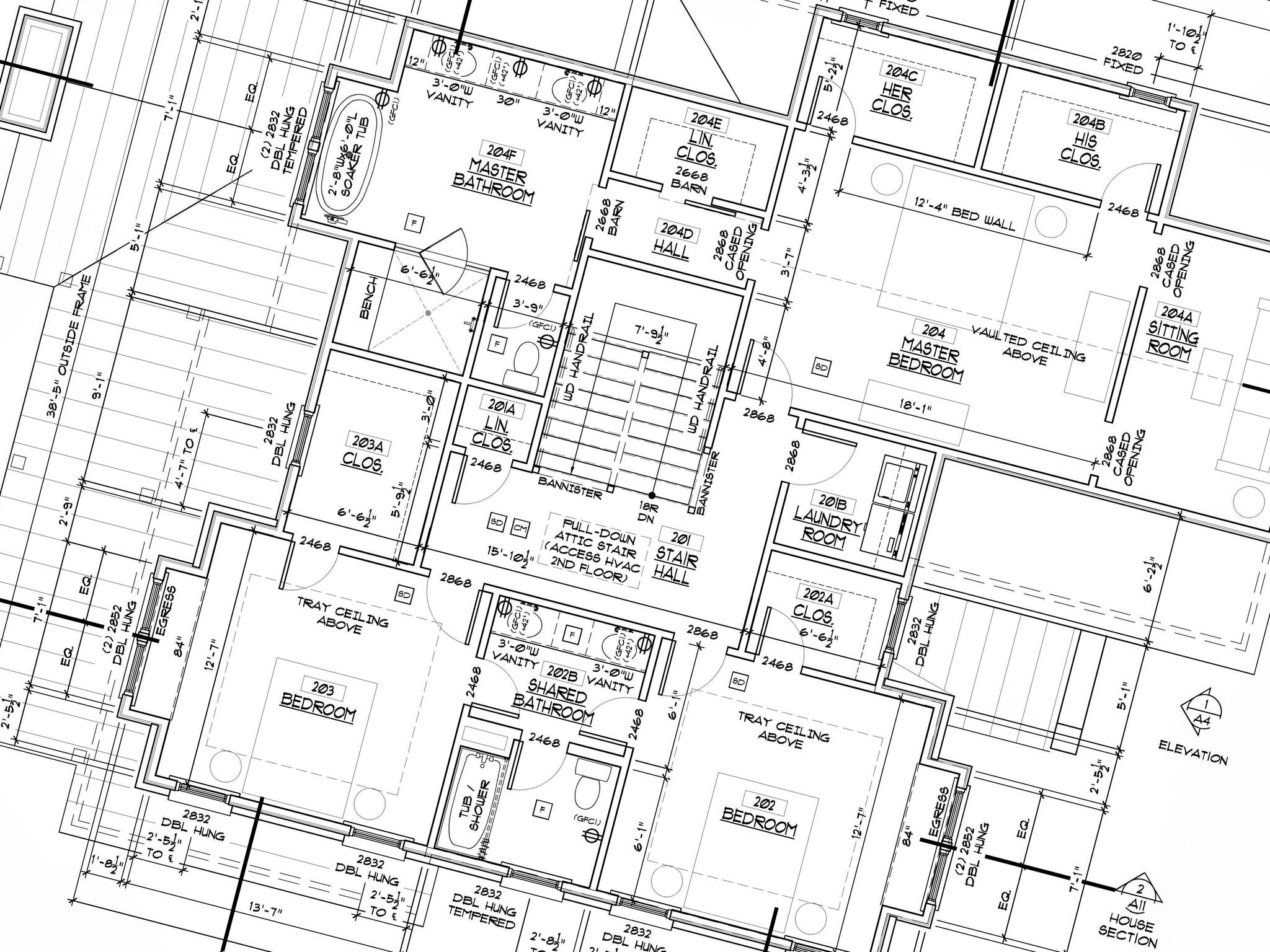OUR PROCESS FOR INDIVIDUAL HOMEOWNERS
PHASE 1 | PRELIMINARY + CONCEPT DESIGN
J. Smyth Design will pursue the due diligence and programming needed to assess the future siting of your home. This includes an initial review of national and local codes and ordinances. We also will assist you with obtaining a property survey, capturing the site’s topography and documenting its physical characteristics.
In the case of a renovation project, we will measure and photograph your existing home.
Concept Design: We will create Concept Drawings for your new design, including multiple option packages (as necessary) for your review and discussion.
Schematic Design: Working together, we will then refine the Concept Drawings, advancing design parameters such as site positioning, square footage, the layout of the house and the general "style" of your new design.
PHASE 2 | DESIGN DEVELOPMENT + PRICING
Refine the Schematic Design drawings, advancing all design parameters towards an approximate 75% completion.
Facilitate the production of Structural Framing Plans and Details.
Assist with obtaining Preliminary Construction Cost estimates. We are connected with a highly qualified list of General Contractors and can make recommendations as necessary. We also are pleased to help facilitate the preliminary interview process between you and potential builders.
John Smyth offers a wealth of experience in successful designs for historic districts. If your project falls within a historic district, we will be your trusted advisor for the Urban Design Commission (UDC) or other jurisdictional approval process.
PHASE 3 | CONSTRUCTION DOCUMENTATION + DELIVERABLES
Building Code compliance (and other project-related local ordinances) will carefully receive their final review and incorporation into the design.
In the spirit of his keen eye for detail, John Smyth will personally oversee the preparation of the final documentation and technical drawing package. This includes plans, details, specifications and schedules so that you and your Contractor can finalize costs. This package is made builder-ready so that you and/or your Contractor can efficiently pursue a permit for construction.
cost
Our fees are as custom as each of our home designs. We look forward to an opportunity to discuss your needs in further detail.



